When it comes to designing the interior of your home, you should think about more than just its functionality. As you look for fresh and unique ideas to elevate the design of your living room, bedroom, or even dining area, consider looking into half wall room dividers.
- Bookshelf Half Wall Room Divider for a Traditional and Cozy Family Room
- White Custom Shelving as Room Divider to Keep the Open Feeling
- Modern Living Space Featuring an Elegant Two-Sided Plaster Fireplace as Half Wall Room Divider
- Contemporary White Shelving Divider with Brown Wood Creates a Tropical Vibe
- Dark Wood Pillars and White Cabinets Make a Luxurious Half Wall Room Divider
- Simple White Half Wall to Divide the Room in A Modern and Minimalist Home
- Separate Master Suite and Study Room for Productivity Using Multifunction Headboard as Divider
- Half Wall White Oak Kitchen Divider for a Clean, Bright, and Contemporary Room
- Black Tile Fireplace and Dramatic Half Wall Structure Evoke Grandeur and Simplicity
- L-Shaped Bookcase Half Wall Room Divider to Enclose a Cozy Hang-Out Nook
- Elegant Headboard Half Wall with Storage for Open Concept Bedroom and Shower Area
- Half Wall Industrial Bookshelf Divider with Antique Books for a Traditional and Homey Family Room
The latest contemporary trend is an open plan concept that could make any home feel brighter and much more spacious. In fact, a divider can transform your space more than any conventional accent could. Forget massive rugs and lighting fixtures; a half wall room divider will be the new star of your home.
This feature lets you divide a room based on functionality without entirely cutting it off from each other. For example, this could separate the kitchen from the dining area, living room from the kitchen, bedroom from the study, and so on.
From literal half walls and two-sided fireplaces to a custom shelving unit, there are many ways you can incorporate a divider into your space and revamp it.
Let’s look at 13 of the most charming half wall room divider ideas that could inspire you!
1. Bookshelf Half Wall Room Divider for a Traditional and Cozy Family Room

In this first photo of a traditional family room, any book lover would instantly fall in love with the aesthetics. The TV that hangs on one wall is encompassed by floor-to-length wooden bookshelves and a fireplace with a matching wooden surround.
It is this medium-toned wood that also makes up the entire flooring and matches the half wall bookshelf, which also acts as a brilliant divider between the cozy family area and the rest of the room.
As you can see, there is a pillar structure cutting the middle of this half-height bookshelf. It is a reminder not to stress about the natural architecture of your house but to work with and embrace it instead! In this case, the pillar works really well to bolster that sense of division without completely blocking off the flow of air and light.
For some extra touches, you could place a couple of gorgeous table lamps on the bookshelf, using it as a form of countertop for decoration. Family photos or memorabilia would look fitting here too.
2. White Custom Shelving as Room Divider to Keep the Open Feeling
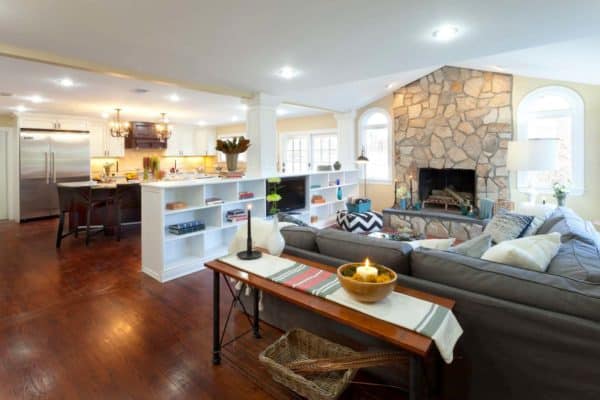
Perhaps you have an open concept living area that combines the living room with the kitchen and dining area.
This is a great way to make your home feel open and cohesive, whereas installing a room divider ensures a clear separation between the different functions of these zones.
The idea of using a shelving unit is similar to the previous photo, but this one is a custom unit built into the structure of the house.
If you’re building your home from the ground up, consider having customized furniture to maximize the space while keeping in mind your individual needs.
You can see how the white shelves and pillars act as a divider between the traditional kitchen and cozy living space. However, note that they do not take the attention away from the real focal point of the room: the stone fireplace between stunning arched windows.
Meanwhile, a comfortable gray couch offers the perfect place to entertain guests or enjoy the night with family members. Add some pillows and throws to make it even much homier!
3. Modern Living Space Featuring an Elegant Two-Sided Plaster Fireplace as Half Wall Room Divider
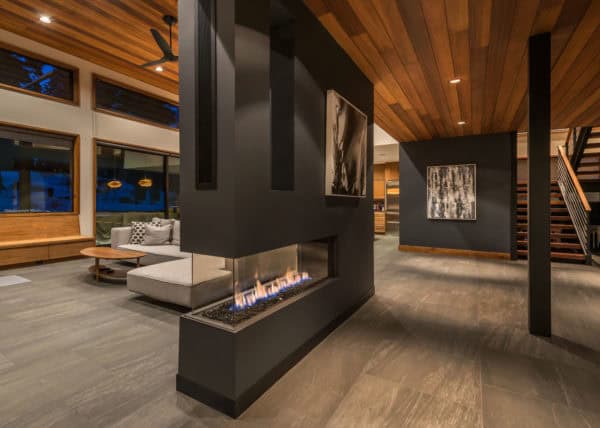
For a more modern home, there is no reason that you cannot feature a classic fixture such as a fireplace while still embracing the contemporary aspect of it.
In this example, this two-sided plaster fireplace becomes a stylish half wall room divider separating the living room and landing area.
It is a peninsula-style fireplace where you can watch the orange flames come alive. You can also hang monochromatic artwork or portraits on the side to tie in the look. Designed by the illustrious Method Homes, this home feels both elegant and cozy at the same time.
The living area itself is covered with beige walls and porcelain tile, and a gray floor, which is still neutral but exudes a certain charm.
To complement the traditional L-shaped couch for hanging out, you can even add a wooden window bench. This could provide additional seating and a nice place to look out the window in the morning.
4. Contemporary White Shelving Divider with Brown Wood Creates a Tropical Vibe
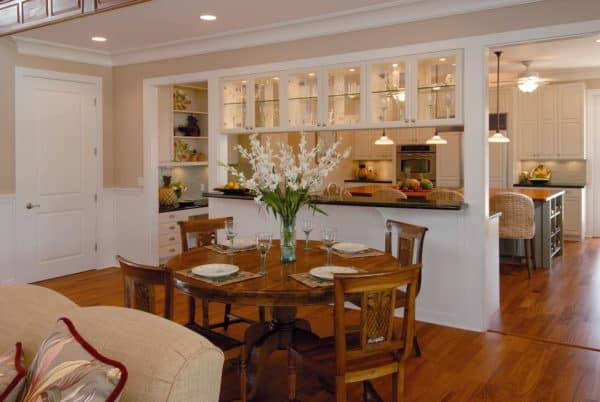
For this next inspiration, the picture depicts a contemporary white shelving dividing the eat-in kitchen from the separate dining table and living room. The combination of clean white and brown wood creates a fun tropical vibe in the home.
You can go to any custom cabinet manufacturer to build a shelf where both sides are covered in glass. It’s a simple yet beautiful way to display glassware or other decorations that are visible from both sides.
Additionally, this half wall room divider has a hole where a countertop sits, allowing people from both sides of the room to congregate and chat. The open feeling is maintained and makes space an excellent one for entertaining.
In terms of wall paint, the color is Alpaca – 1074 by Benjamin Moore, which is a beige-like shade to complement the natural tones of the wood flooring and furniture.
The exotic rattan chairs are from the local Baliboo. You can also see how the island countertop in the kitchen has a wood finish and a mini wine rack on the side.
5. Dark Wood Pillars and White Cabinets Make a Luxurious Half Wall Room Divider
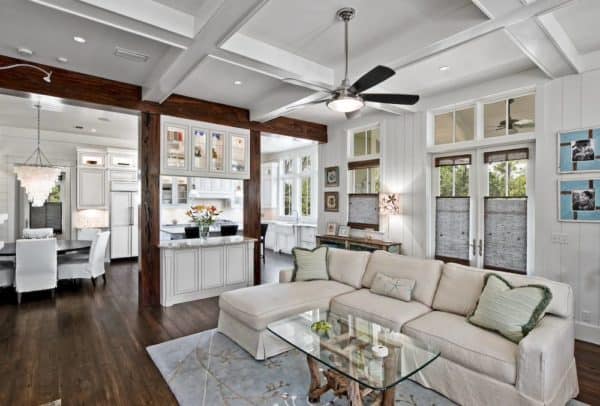
If you have a penchant for sophisticated design to create a luxury home that feels exquisite and expensive, this photo will sweep you off your feet. The room divider also separates the living area with an eat-in kitchen while retaining that open feeling.
The stark, dark wood pillars are truly an eye-catching statement piece that contrasts the mostly white color scheme. These posts are wrapped in pecky cypress for that rugged natural look. In the center, the white cabinets reinforce the divider aspect.
Use glass shelving to exhibit any china or beautiful crockery you have, while the open countertop is the perfect place for some fresh flowers. It adds some color to space without stealing the show.
You can hang a Serena Chandelier by Oly Studio over the dining table for additional lighting and an extra flair. Whereas a cozy gray rug underneath the couch could help further enclose the living area.
6. Simple White Half Wall to Divide the Room in A Modern and Minimalist Home
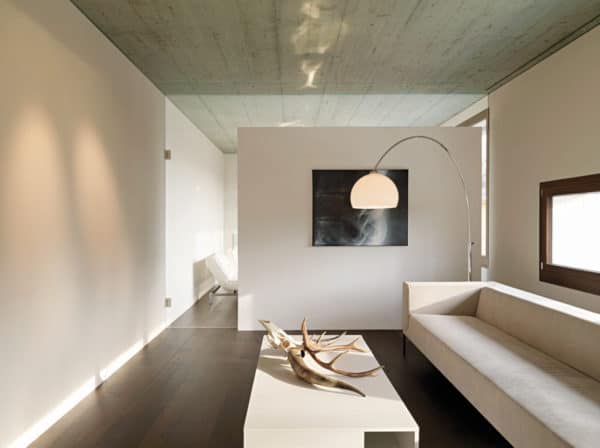
Feel free to forego elaborate designs and intricate details for a simple, literal half wall to divide the living spaces in your home. As with this photo, this idea is perfect for a modern and minimalist home that has little clutter.
We recommend this approach if you value a simplistic yet gorgeous aesthetic. You can easily feel relaxed and serene in a home that displays only meaningful items.
The half wall becomes a nice gallery to hang a simple artwork. Alternatively, it could be abstract photography or a grayscale portrait of your family. Make sure to maintain the sense of minimalism while making it your own!
For the focal piece, why not place a stunning floor lamp? This one is the Acclaim Lighting TFA9005 Big – One Light Arc Floor Lamp. The warm glow can make the living area feel homey, while the structure itself adds some curvature and texture to your room.
7. Separate Master Suite and Study Room for Productivity Using Multifunction Headboard as Divider
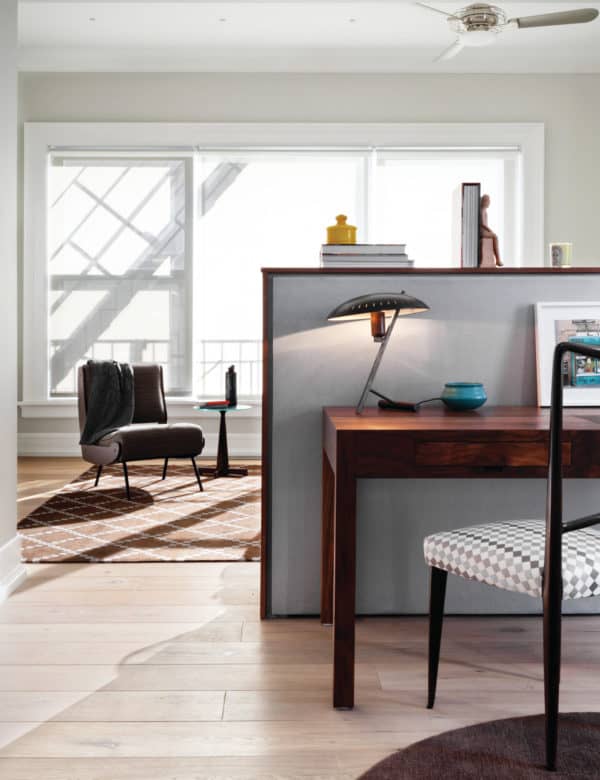
Moving on from kitchens and living rooms, you can also incorporate a half wall divider in your own bedroom! For example, this is a great way to separate the master sleeping area from the study room for increased productivity.
Use a multifunction headboard like this one where the top offers some shelving, and the other side sports a neutral gray paint with wood trimmings. This is where you can place your desk and chair, creating a space for you to focus.
While you cannot see the other side, it is upholstered for the platform bed. Feel free to use any colors or materials you like to match your personal taste and the interior of the space. Be it a plush and thick foam or silky and elegant fabric.
You can further add the separation by placing a brown or patterned rug underneath your bed. It helps to reinforce the coziness of your sleeping quarters and differentiate the relaxation from the working area.
8. Half Wall White Oak Kitchen Divider for a Clean, Bright, and Contemporary Room

Here, you will see a beautiful open concept villa interior that gives you the perfect oasis in a contemporary style. The kitchen is separated from the living area with a white oak kitchen divider that is simple and sleek.
The kitchen flooring is also white oak with a whitewash finish, which is still bright and airy but also evokes natural elements. These tones run through the entire space, from the kitchen cabinets to light brown couch and armchairs.
It is a great idea to place a massive carpet in the living area too. For example, this one is a Chobi from Afghanistan or Pakistan, which has been used in American households from the late 19th century. You can find this exact carpet at bashircarpets.
Meanwhile, an open doorway into a separate dining area shows that it uses bolder colors and metal materials to evoke a contrasting and classy look.
As always, this is a reminder that you can always mix up different styles and still find a similar theme to make your entire home feel cohesive!
9. Black Tile Fireplace and Dramatic Half Wall Structure Evoke Grandeur and Simplicity
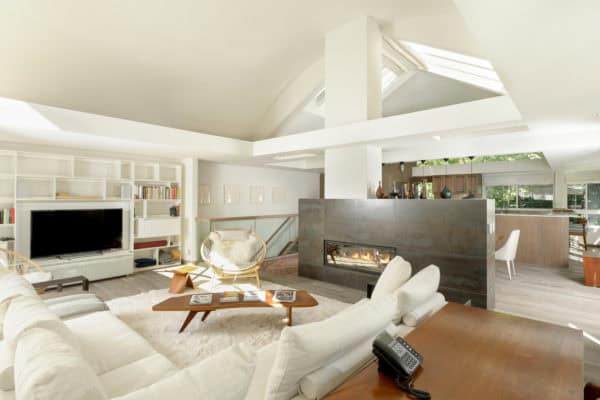
For your next source of inspiration, we introduce another way to use a fireplace as a half wall divider in your home. This dramatic structure can simultaneously evoke grandeur and simplicity in a manner that elevates the space.
If you have a sunroof and plenty of windows, you can utilize the natural light to make the room feel more spacious, bright, and airy. The fireplace itself has a modern black tile design that blends with the white concrete posts of the house.
This dark color is a brilliant complement to the white color scheme of the living space and wood-dominated tones of the kitchen area. You can try differentiating the spaces by mixing materials or colors like this.
For the paint, use Snowbound SW7004 by Sherwin Williams to cover most of the walls. Feel free to throw in some floor-to-ceiling wood cabinets in the kitchen, as well as some matching countertops. This one uses Alder wood with Frisco Ranch Match stain from Thurston Kitchen and Bath.
Meanwhile, the flooring is from Greyne Custom Flooring with the color Greyne Oak Aged. It runs through the entire space to maintain the open feeling and cohesions. For some added separation, place a cozy fur rug under the living area.
10. L-Shaped Bookcase Half Wall Room Divider to Enclose a Cozy Hang-Out Nook
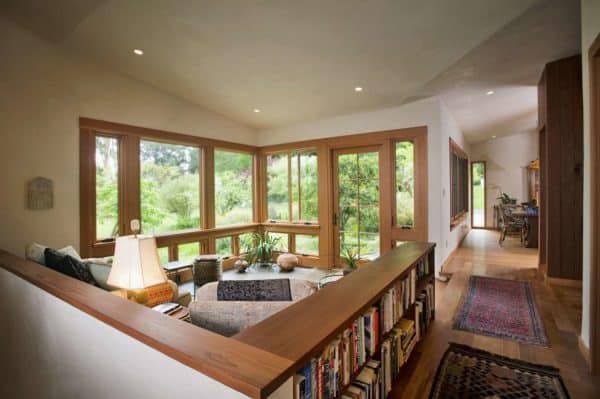
Here is another charming design inspiration for a book lover’s paradise. Create an L-shaped bookcase that integrates with a half wall to divide the room and create a cozy nook for reading and to hang out.
The top of this half wall is Hickory and finished with OSMO clear satin, which is excellent to add a lot of character to your space. Meanwhile, its natural tones and warm woods give you the opportunity to make it your own.
You could do this by placing mismatched yet quirky rugs along the hallway, unique table lamps, and a couple of potted plants. Don’t forget to get some nice pillows and throw them too.
For some additional charms, try incorporating some mixed patterns for the upholstery of your couch and seating options. This is great for those of you who like diverse and eclectic styles.
As a plus point, it is best to make this space where the house has lots of windows. In this photo, you can see how the greeneries outside provide a stunning view. The perfect corner to snuggle with a blanket and read your favorite book!
11. Elegant Headboard Half Wall with Storage for Open Concept Bedroom and Shower Area
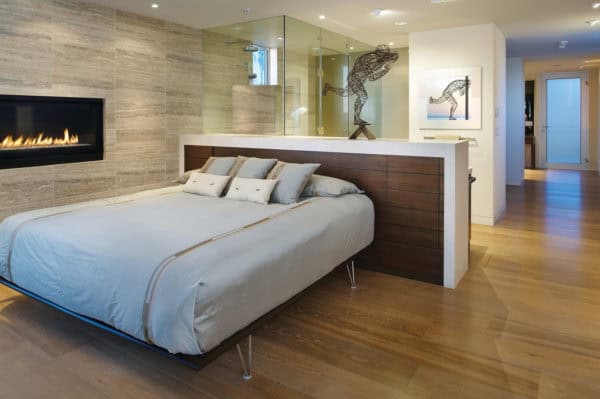
An open concept bedroom is becoming more and more common today, and one unique idea is to have an open shower area. You can make the shower walls completely transparent for a fully open feeling. It is especially great for condominiums, studio apartments, or smaller homes.
Like in this photo, you can use an elegant headboard to double as a half wall room divider. This will create that sense of separation without actually cutting off space in two.
There are a lot of attractive details in this room, from the ribbon and stone fireplace, medium-toned wood floor, and tiled accent wall, to an installation structure that matches the artwork on the wall.
The headboard itself is custom-made, but we are sure you can get any local contractor to build something quite similar. Besides, this allows you to tailor the wood or design to suit the vibes in your bedroom.
12. Half Wall Industrial Bookshelf Divider with Antique Books for a Traditional and Homey Family Room
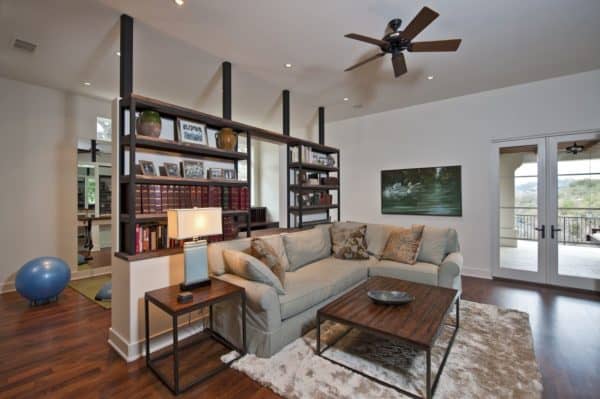
You can also use an industrial bookshelf as a half wall room divider. This will create a traditional and homey family room, which you can ensure by placing antique books and hardcovers.
Instead of a two-way bookshelf, this design uses a solid wall to buttress the open shelving, which means you can utilize one side of the wall to hang artwork or portraits.
Additionally, try getting a unique coffee table, like this one made from recycled wood and metal. It complements the dark wood flooring really well, as well as the metal piping of the bookshelf.
The ceiling fan is the Emerson CF742PFORB Summer Night 42″ Outdoor Ceiling Fan in Oil Rubbed Bronze by Emerson Ceiling Fans. This element ties in the space really well as it matches the wood and metal materials used throughout.
In this example, the divider leads to a mini home gym area, where you can place a yoga mat and some kettlebells and hang a pull-up bar. This could be another seating area, reading nook, or even kitchen. Remember to adapt these designs to your needs!
Closing
Overall, designing a home is a fun and exciting process. Take this experience as an exploration of your individual styles and values, which means you can be free to experiment with different conventions. It is recommended to take inspiration from other sources, such as those we’ve provided today, but it’s important to make them yours.
When creating a half wall room divider, think about how you would like to separate the zones and why. What are their functions, and how can you make them feel separate but still part of a whole? Keep in mind the tips we’ve shared today, and you’re all set. Good luck and happy decorating!
Leave a Reply
View Comments